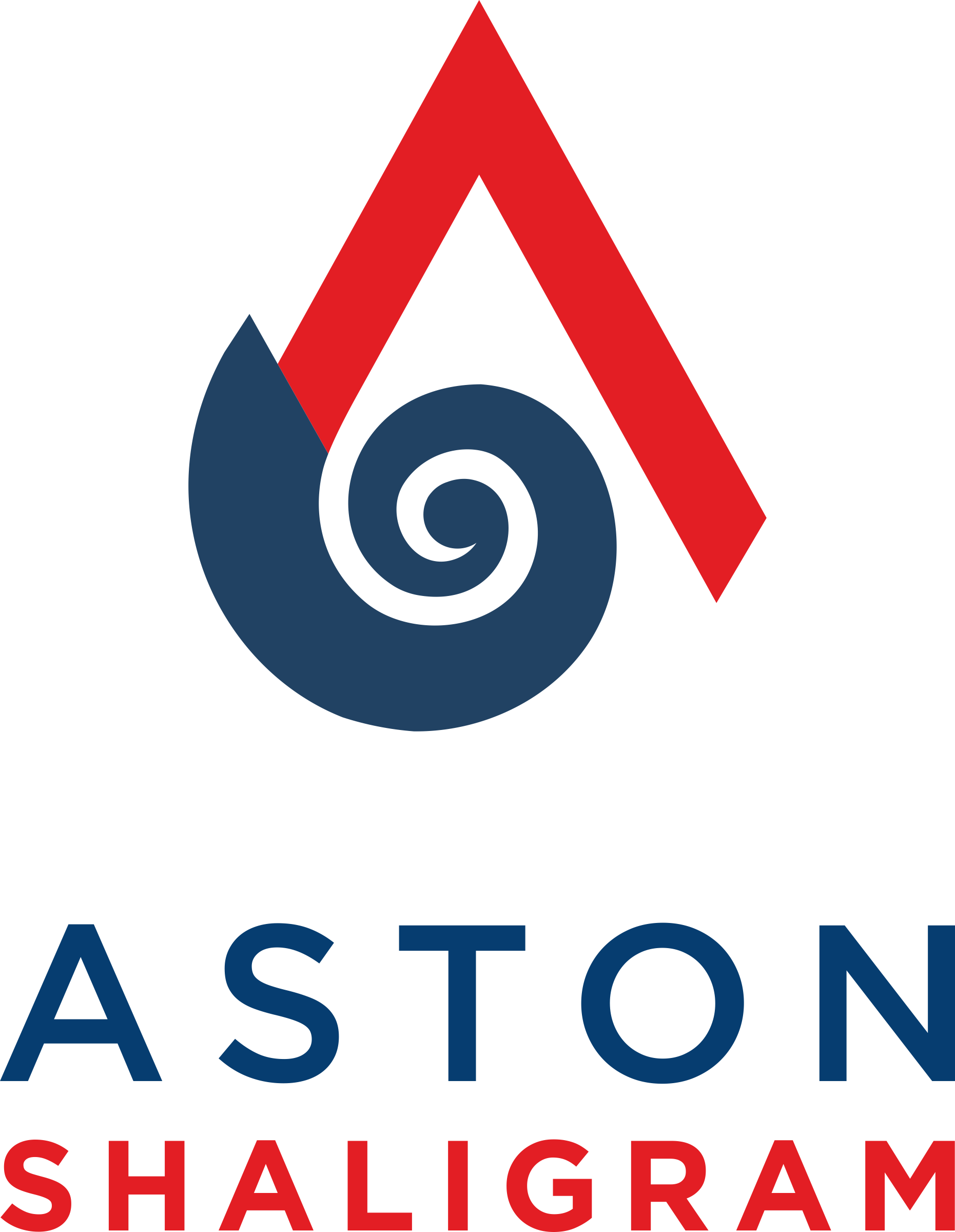SAPPHIRE BUSINESS HUB
Welcome to A premium place where you’ll feel pretty prestige, Advantage fulfilment of achieving skymark success with every convenience and comfort and add a feather of prestige to your business address.
Specifications
Structure : Earthquake resistant R.C.C. structure with light weight autoclave aerated concrete block masonry which reduce heat gain from outside & enhance efficiency of air condition system resulting in saving electricity.
Flooring : Mtr. X Mtr. granamite flooring.
toilets : Full height granamite tile dedo with modern concept.
Doors / Shutter : Galvanized rolling shutter with mechanical operated for showrooms. Attractive main door in teakwood frame for offices.
Windows : Anodized aluminum section window with reflective glass fixed in granite frame with bright bar safety grill.
Electrification : Finolex or eq. cable wiring & modular switches with I.S.I, standard fittings of good quality, T.V., A.C. & telephone points in each unit, 3 phase electric meter in each unit.
Wall Finish paints : Interior surface of walls finish with mala plaster and white cement based putty or Gypsum plaster. Outer surface of wall finish with double coat roller plaster with texture and acrylic based water repellant color of standard make.
Terrace : Waterproofing on terrace with china mosaic flooring.
Lifts : 2 Nos. Auto door lifts of kone / schendler or eq. standard having 8 persons capacity.
Generator back-up : Back up generator for elevators, water pumps, common passage lighting & parking and 10 light points in each flat.
Supply of water : Uninterrupted corporation water supply pneumatic pressure for equal water pressure in shower panels. Additional bore well for water supply in flush cock.
Road Network: R.C.C. trimix (V.D.S.) / paver blocks of standard make.
Foyer: Exclusive entrance foyer with combination of italian marble & granamite.
Passage: Granamite flooring & combination of italian marble & granamite cladding.
Staircase: Granite trade & riser with granamite flooring & S.S. railing.
Elevation: Combination of A.C.P., glass & aluminum fins.




