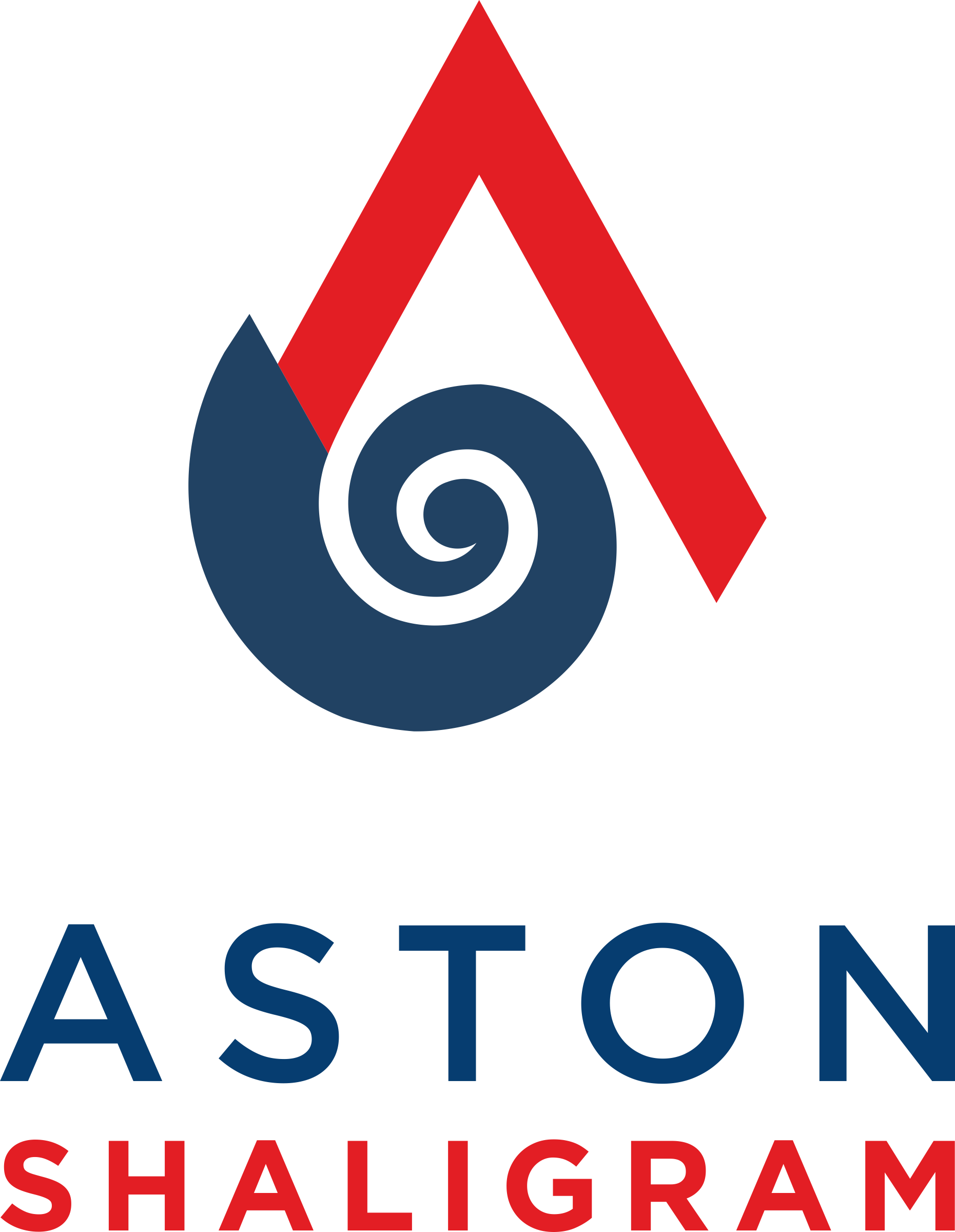Fill the below form to download brochure.

ASTON HOMES
TypeResidential (3&4 BHK) Luxurious Living
StatusOn Going
Amenities
- Children Play Area
- Indoor Game
- Jhula Seating
- Designer Gate with Watchman Cabin
- Pick-up / Drop Off Stand
Club House Amenities
- Indoor Gym
- Campus Office
Amenities For Aesthetic Purpose
- Water Body – Welcoming Fountain at Campus Entrance
- Aesthetic Landscape with Party Lawn
- Pleasant Entrance Foyer in Each Building
Amenities For Elderly People
- Ramp and Wheel Chair Facility to Travel
- Senior Citizen Jhula / Bench
Add Ons
- 2 Nos. of Car Parking Space for Each Flat
- Generator Facility for Common Areas and 1.5 AMP Power Back-up For Each Flat
- CCTV Cameras in the Premises
- Gujarat Gas Connection
Specifications
Structure :
- Earthquake resistance RCC framed structure with floor height of 10’-3″ from slab top to slab top.
- High quality autoclaves aerated concrete blocks.
- Single coat mala plaster with putti finishes.
- Double coat roller plaster with weather shield acrylic exterior paint.
- Single Basement parking
- 3 BHK – G + 13 floors
- 4 BHK – G + 11 floors + Pent House.
Flooring & Dado :
- Vitrified flooring in living, dining and kitchen area & in all bed rooms.
- Granite finished platform with S.S. / Quartz sink in kitchen.
- Decorative glazed / porcelain dado tiles upto lintel level in kitchen.
- Dado tiles and anti-skid flooring tiles with modern concept in all bathrooms upto lintel level.
- Common wash basin with dado tiles.
- Kota / Marble stone racks with fully glazed tiles in store room.
- Kota flooring and glazed dado tiles with granite sill top in wash area.
Electrical :
- Wiring : R.R. / finolex cables or equivalent concealed in PVC conduit pipes with ISI standards.
- Switches & Sockets :
- Roma / Panasonic / Anchor or equivalent.
- All necessary domestic points for household appliances.
- TV &AC points in living room and master bed rooms.
- Electric Meter : Single phase power connection in 3 BHK flats & Three phase power connection in 4 BHK flats.
Sanitary & Plumbing :
- Water Closet : European style with flush tank in all bathrooms.
- Sanitary Fittings : Jaquar / Simpolo / CERA or equivalent.
- CP Fittings : Jaquar / CERA or equivalent with concealed plumbing.
- Showers : Standard make wall hung showers in all bathrooms.
- Wash Area : Centrally geyser point provision.
- Plumbing : CPVC & UPVC pipes.
Terrace :
- Waterproofing with chemical treatment with china mosaic.
Doors & Windows :
- Main Door : Well Designed salwood framed main door with standard make hardware fittings.
- Internal Doors :
- Flushed door with wooden frame in all bed room.
- Flush door with granite frame in all utility area.
- Sliding door with granite frame in wash area.
- Sliding Alu. Windows : Anodized coated windows with reflective glass fixed in granite frames.
- Fabrication : M.S. railings for standing balcony.
Passage & Staircase :
- Trades, landing & riser with granamite finish M.S.railing.
Lifts :
- 2 nos. auto door lifts of Scindler / Kone / TRIO or equivalent for each building.
Water Supply :
- U.G. & overhead tanks for SMC supplied water of sufficient storage capacity.
We Request
- Stamp duty, registration charges, legal charges, society maintenance charges (from the date of BUC) etc. shall be borne by the purchaser.
- GST, TDS & all other taxes levied in future will be borne by the purchaser.
- Any additional charges or duties levied by the government / local authorities during or after the completion of the scheme like SMC tax, will
be borne by the purchaser. - In the interest continual developments in design & quality of construction, the developer reserves all rights to make any changes in the
scheme including technical specification, designs, planning, layout & all purchaser shall abide by such charges. - Changes / alteration of any nature including elevation, exterior color scheme, balcony grill or any other changes affecting the overall design
concept & lookout of the scheme are strictly not permitted during or after the completion of the scheme. - Any RCC member (beam, column & slab) must not be damaged during your interior work.
- Low-voltage cables such as telephone, TV and internet cables shall be strictly laid as per consultant’s service drawings with prior consent of
developer / builder office. - No wire / cables / conduits shall be laid or installed such that they from hanging formation on the building exterior face.
- Common passage / landscaped area not allowed to be used for personal purpose.
- This brochure is intended only for easy display & information of the scheme and not a part of legal documents.
Notes
- All rights for alteration / modification and development on design or specifications by architects and / or development shall be binding to all
members. - BUC (Building Use Certificate) as per SMC rules, clear title for loan purpose.
- This brochure is for private circulation only. By no means, it will form part of any legal contact.
